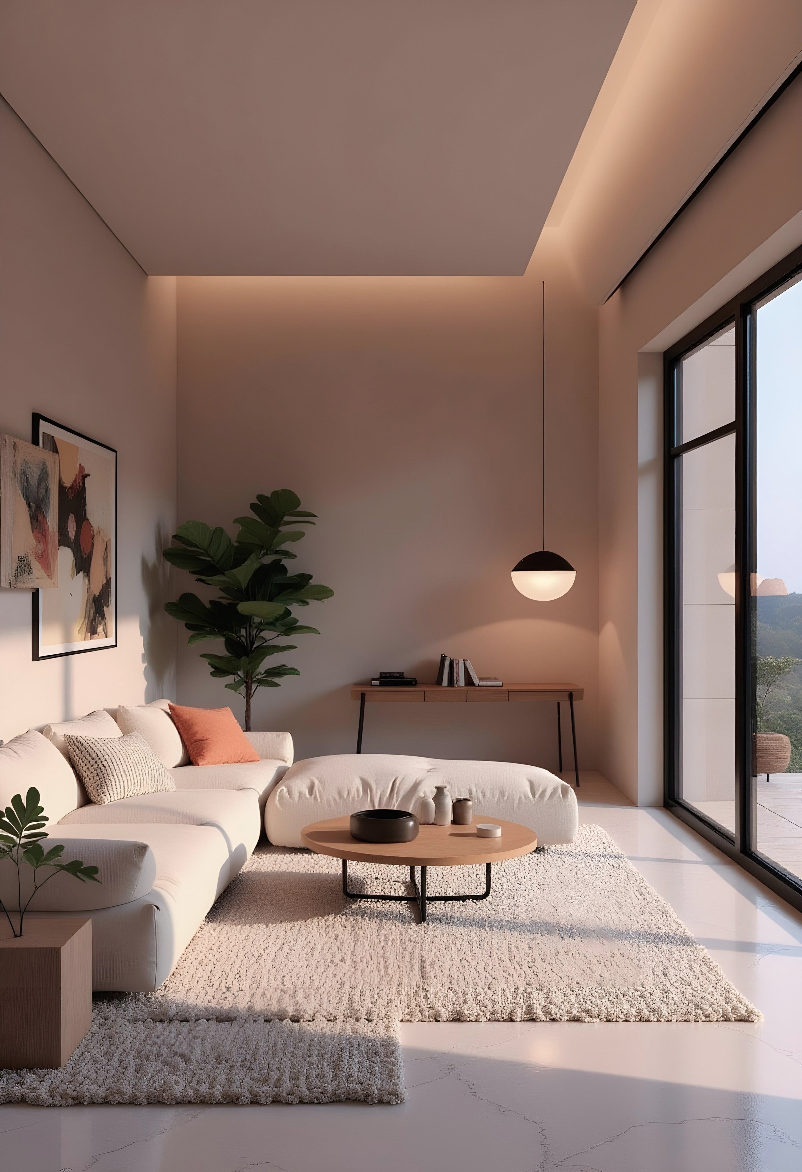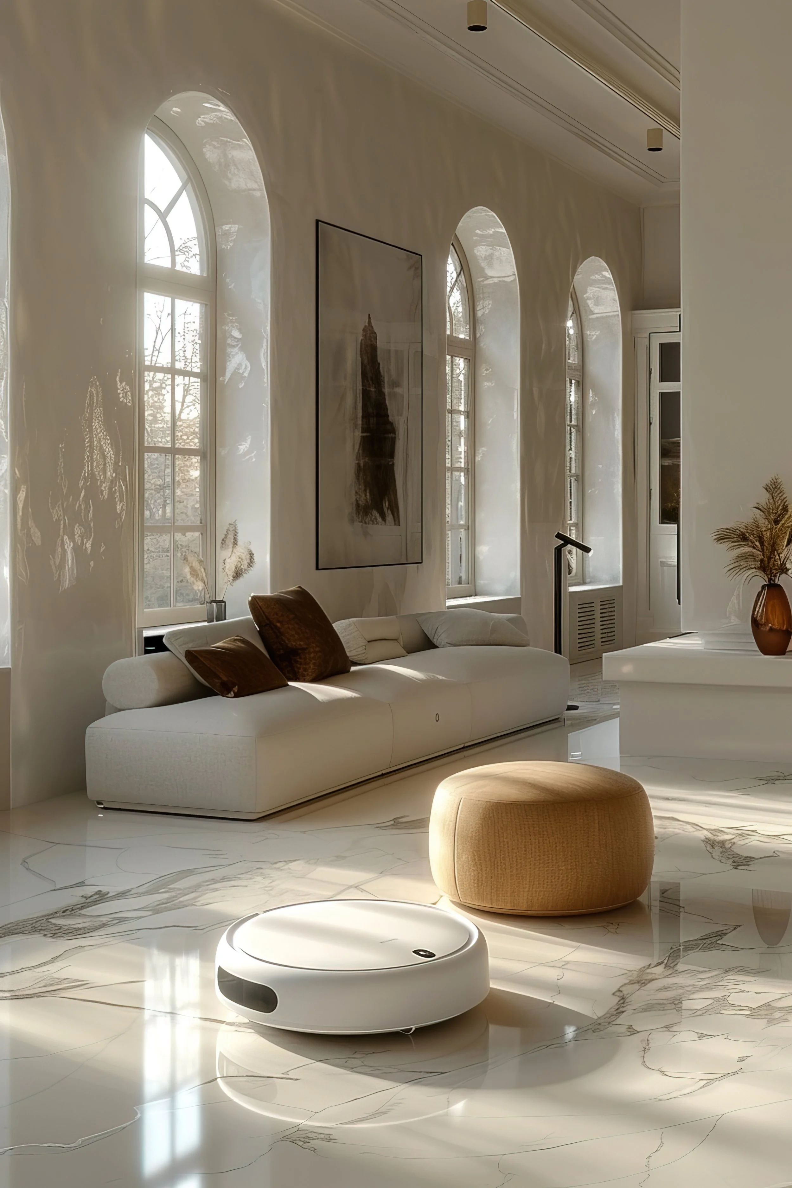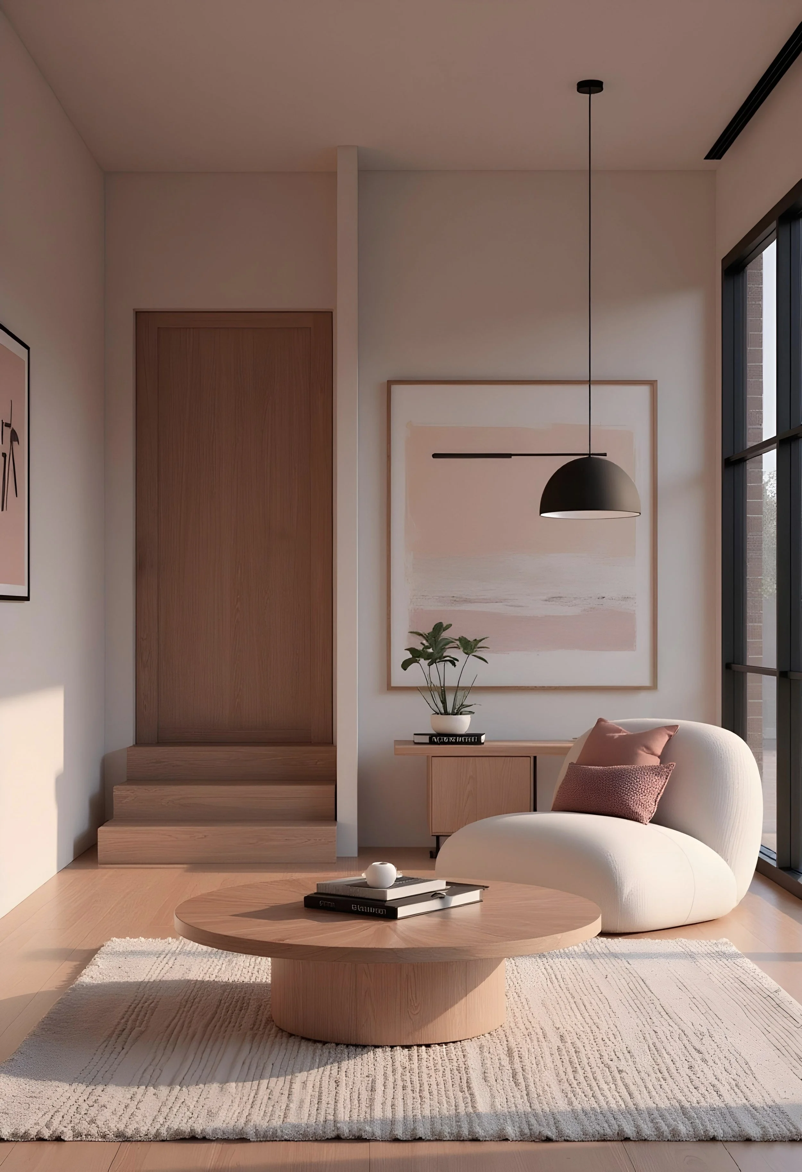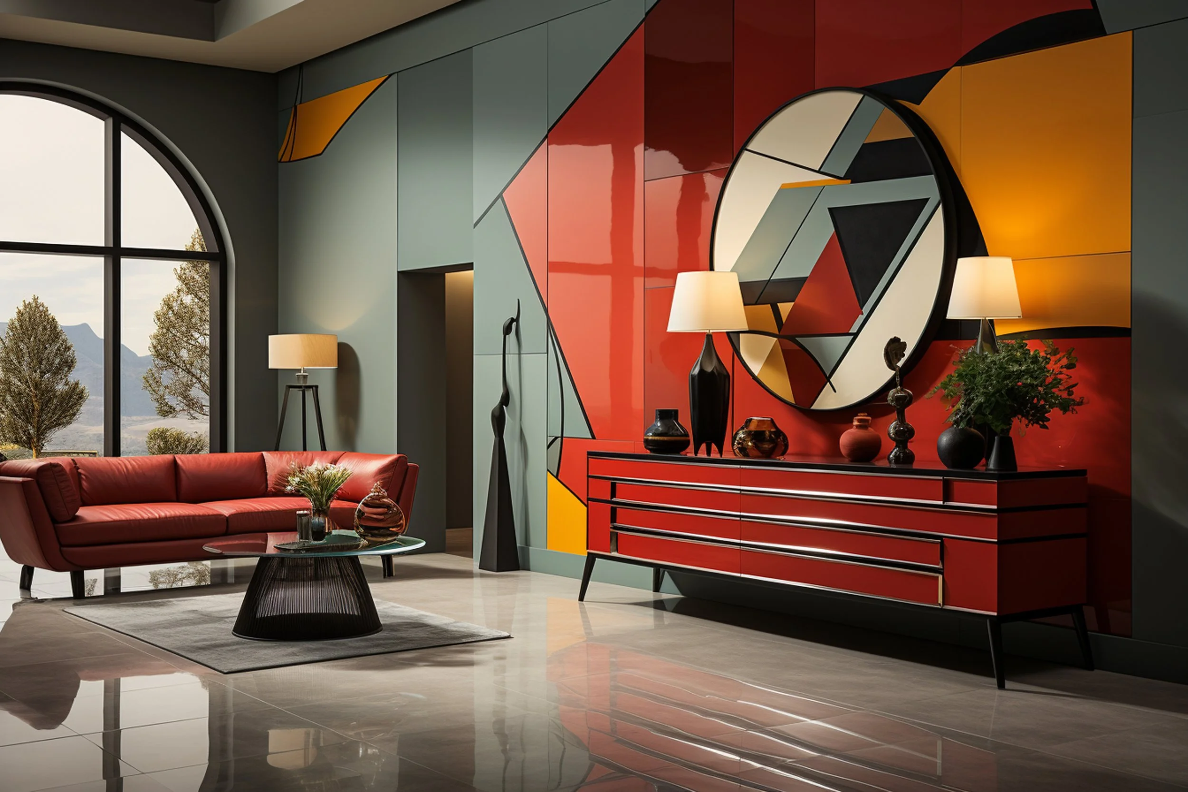Services Offered
Our architectural design services are structured to support a wide range of commercial and residential development needs. Each service is backed by experience, innovation, and a commitment to excellence.
1. Conceptual Design and Planning
Every successful project starts with a strong concept. We help you bring your ideas to life through initial studies, feasibility reviews, and layout planning. Services include:
Site analysis
Code and zoning review
Preliminary design sketches
3D modeling and renderings
2. Schematic Design
Once the vision is clear, we move into schematics. At this stage, spatial relationships, design themes, and materials are explored. Deliverables may include:
Floor plans and elevations
Basic structural layouts
Design intent documents
3. Design Development
Here, the details are refined. Our teams coordinate closely with engineers and consultants to ensure constructability. Services include:
Updated plans and sections
Mechanical, electrical, and plumbing (MEP) coordination
Material and finish selections
4. Construction Documentation
We prepare full architectural drawing sets required for permitting, bidding, and construction. These documents are highly detailed and compliant with local building codes.
5. Permitting Support
Navigating the permitting process can be time-consuming. Our team works directly with local agencies to streamline approvals and avoid unnecessary delays.
6. Project Oversight and Construction Administration
We remain actively involved through the construction phase by:
Answering contractor questions
Reviewing submittals and shop drawings
Conducting site visits to verify progress and adherence to plans
Types of Projects We Support
We offer architectural services across a broad spectrum of project types:
Residential Communities: Townhomes, apartments, custom homes
Commercial Properties: Offices, retail centers, hospitality, healthcare
Mixed-Use Developments: Combining residential, commercial, and recreational spaces
Renovations and Additions: Adaptive reuse and modernization of existing structures
Coastal and Waterfront Design: Projects that require special attention to weather, elevation, and materials
Let’s Build Something Great in Stuart, FL
Stuart is growing fast—and smart design is a key driver of successful development. Whether you’re planning a new construction project, revitalizing an existing property, or investing in a long-term vision, having a reliable architectural team behind you makes all the difference.
We’re committed to helping B2B clients navigate challenges, minimize risk, and create projects that make an impact. Our approach is rooted in experience, driven by results, and centered on your success.
Architectural Design Services in Stuart, FL
Innovative Solutions for Architects, Engineers, Investors, and Buyers
Stuart, Florida is more than just a beautiful coastal city—it’s a thriving hub for construction, development, and architectural innovation. For architects, engineers, investors, and real estate buyers seeking high-quality architectural design services, Stuart offers an ideal environment. Whether you're developing residential communities, commercial properties, or mixed-use spaces, working with experienced local professionals ensures your vision is executed with precision and value.
Why Choose Architectural Services in Stuart, FL?
Stuart stands out for its strategic location, business-friendly climate, and access to Florida’s rapidly growing real estate markets. Here’s why professionals choose Stuart-based architectural services:
1. Local Expertise and Regional Knowledge
Designing for coastal Florida requires a deep understanding of the local climate, zoning regulations, flood mitigation, and hurricane-resistant construction. Local architects in Stuart bring that insight to the table, helping you navigate challenges while optimizing design.
2. Strong Collaborative Culture
Professionals in Stuart thrive on collaboration. Whether you're an engineer working with a design team or an investor looking to bring a project to market, Stuart’s architectural community values clear communication and shared goals.
3. Sustainability-Focused Design
Green building practices are now a standard expectation. From energy-efficient systems to passive solar design and material selection, Stuart’s architects are committed to helping you meet modern environmental and code requirements.
Who We Work With
Our services are tailored specifically for B2B clients. Whether you’re planning a multi-unit residential development, a retail center, or an office complex, we understand your business priorities and work to align design with financial goals.
Architects and Engineers
We provide support as either lead designers or collaborators in multidisciplinary teams. Our architectural input ensures technical excellence, regulatory compliance, and project cohesion.
Investors and Developers
Design is a business tool, and we approach every project with return-on-investment in mind. From maximizing land use to crafting appealing facades that boost sales and leases, our team delivers value beyond aesthetics.
Buyers and Builders
We design with constructability and market trends in mind. Whether it’s a speculative residential build or a custom commercial property, our design services are tailored to increase both function and market appeal.
Benefits of Working With Us
Choosing the right architectural partner is one of the most important decisions for your project. Here’s why clients trust us:
✔ Strategic Project Vision
We help shape your vision into a practical, buildable, and profitable design—without compromising creativity.
✔ End-to-End Service
From the first sketch to the final inspection, we’re with you every step of the way.
✔ Clear Communication
We understand what engineers, builders, and investors need to hear—our process is transparent, timely, and focused on solutions.
✔ Compliance and Quality Assurance
Our designs meet or exceed all local, state, and federal requirements, including accessibility, energy codes, and environmental standards.
Ready to start your next project in Stuart, FL?
Contact us today to schedule a consultation. Let’s turn your vision into reality.







